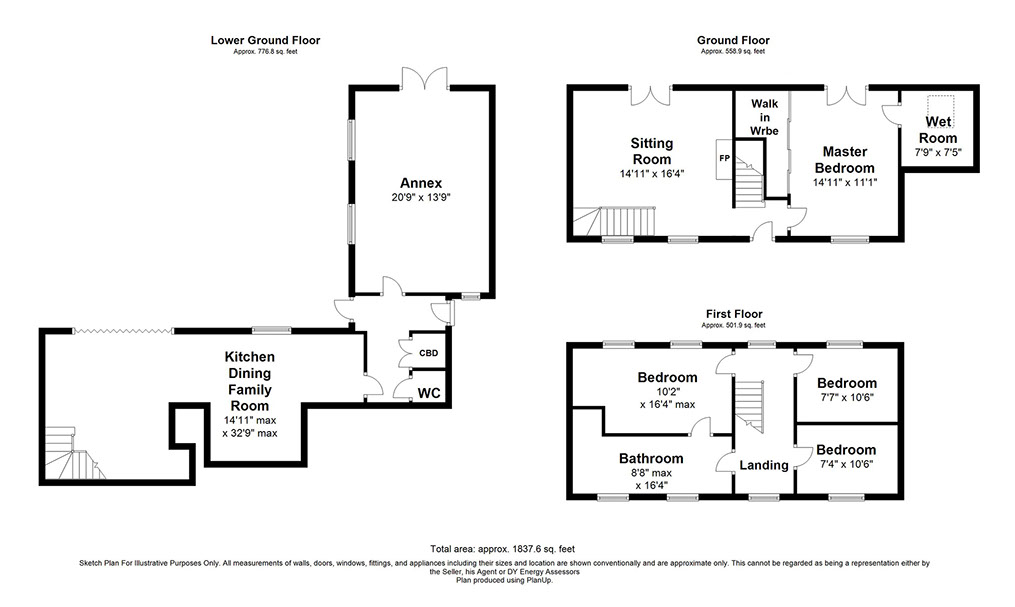
Upper Busker House is a deceptively large and unique home, extending to over 1800 sq ft situated on prestigious Busker Lane, with unrivalled open views to the rear, a short distance away from local amenities and within walking distance of three highly regarded schools from nursery age to sixth form. With convenient commuting to Leeds, Sheffield and Manchester as junction 39 of the M1 is just 10 minutes away, yet set in a stunning rural location.
Description
overview
ALL
LIVING SPACES
BEDROOM / BATHS
EXTERNALS
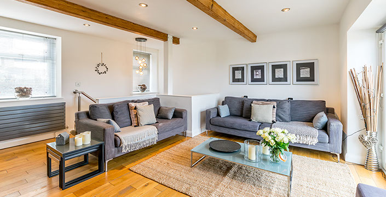
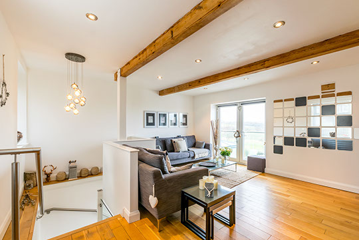
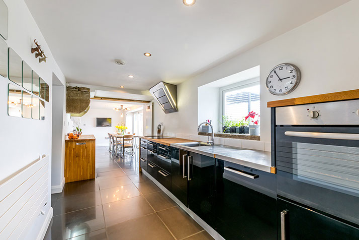
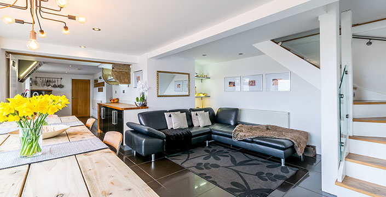
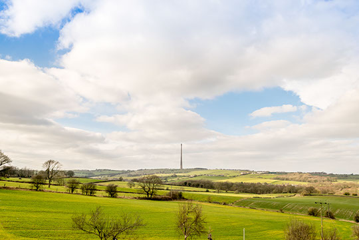
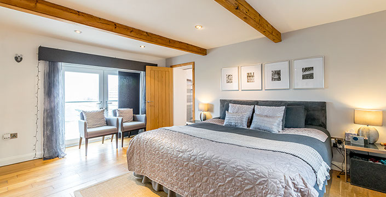
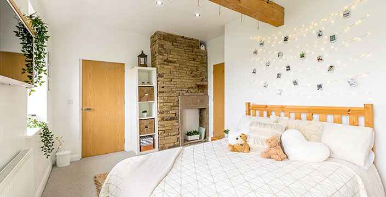
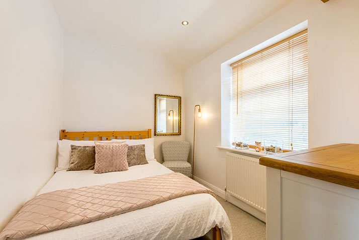
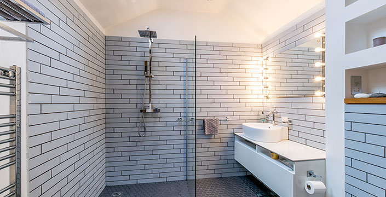
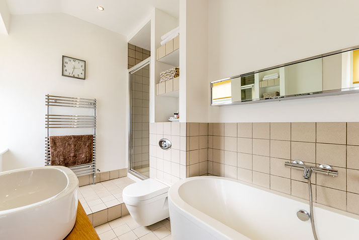
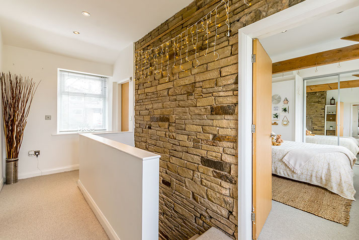
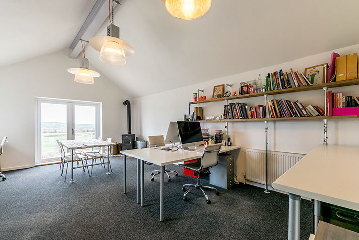
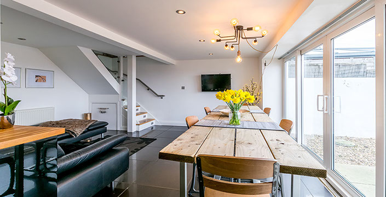
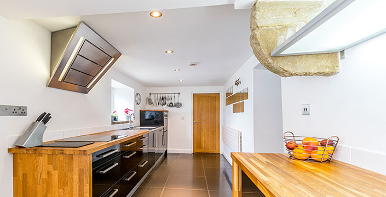
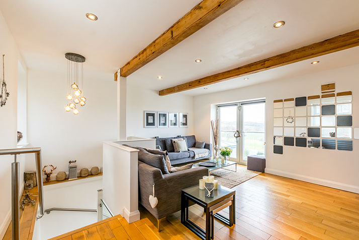
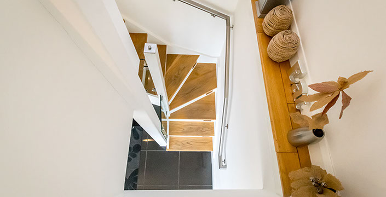
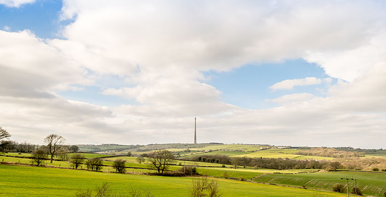
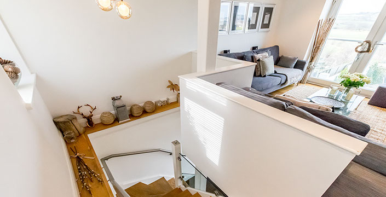
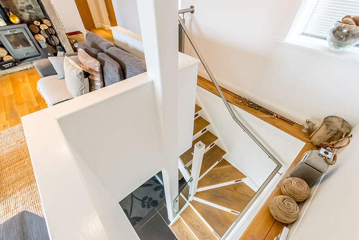
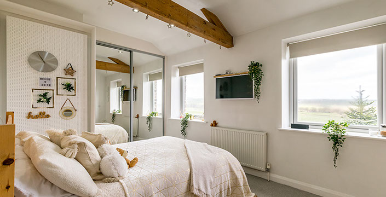
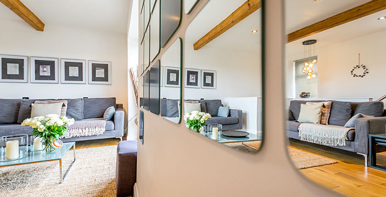
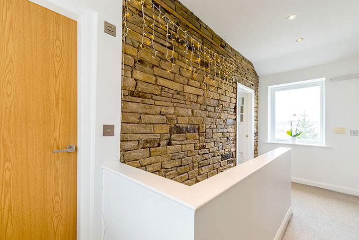
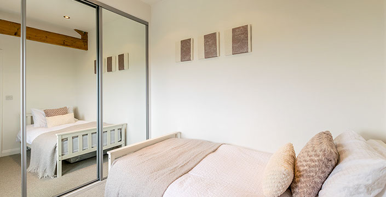
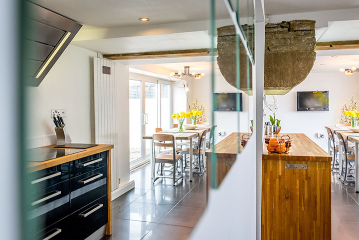
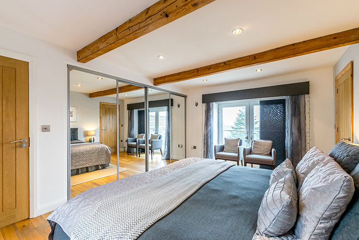
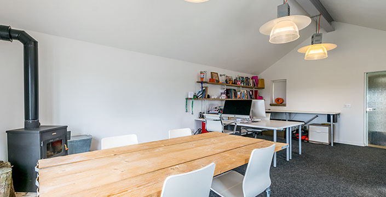
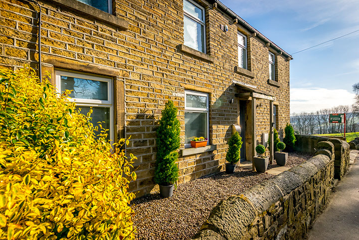
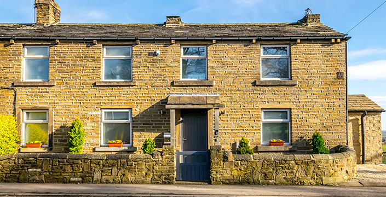
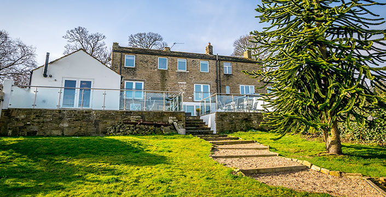
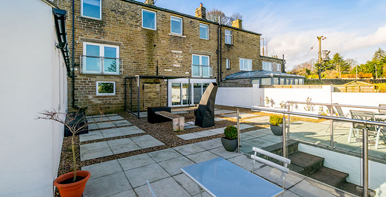
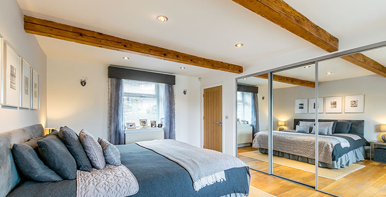
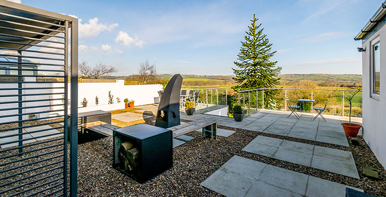
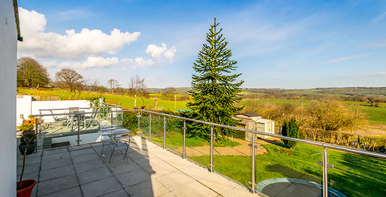
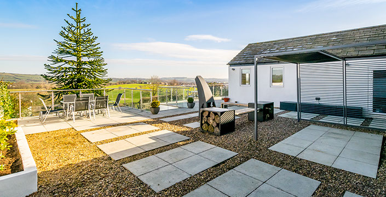
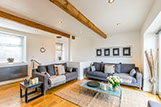
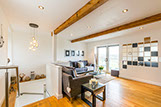
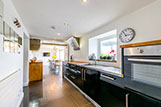
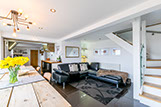
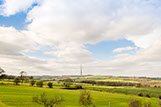
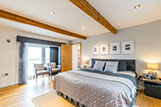
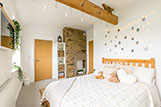
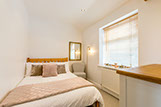
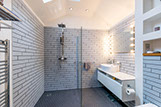
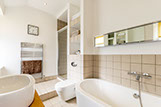
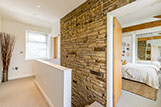
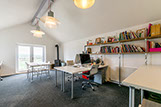
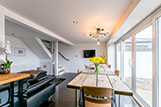
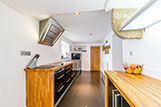
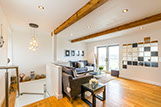
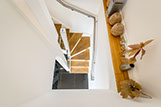
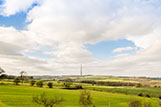
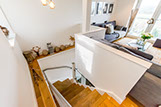
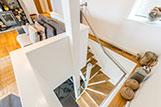
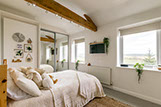
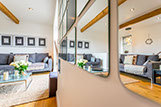
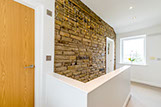
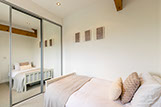
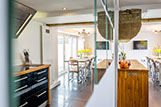
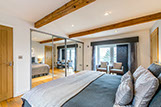
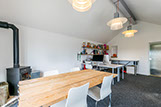
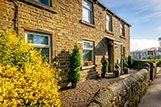
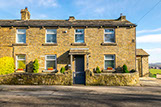
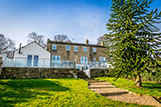
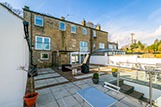
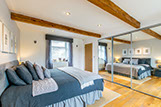
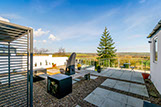
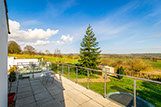
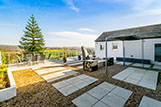
FULL GALLERY
The house was originally two cottages, now successfully knocked through into one.
Upper Busker House is a deceptively large and unique home, extending to over 1800 sq ft, including the self contained annexe to the rear.
The rear views are stunning and uninterrupted. You will never tire of looking at the countryside and green belt land.
FULL GALLERY
The house was originally two cottages, now successfully knocked through into one.
Upper Busker House is a deceptively large and unique home, extending to over 1800 sq ft, including the self contained annexe to the rear.
The rear views are stunning and uninterrupted. You will never tire of looking at the countryside and green belt land.
FULL GALLERY
The house was originally two cottages, now successfully knocked through into one.
Upper Busker House is a deceptively large and unique home, extending to over 1800 sq ft, including the self contained annexe to the rear.
The rear views are stunning and uninterrupted. You will never tire of looking at the countryside and green belt land.
FULL GALLERY
The house was originally two cottages, now successfully knocked through into one.
Upper Busker House is a deceptively large and unique home, extending to over 1800 sq ft, including the self contained annexe to the rear.
The rear views are stunning and uninterrupted. You will never tire of looking at the countryside and green belt land.
FULL GALLERY
The house was originally two cottages, now successfully knocked through into one.
Upper Busker House is a deceptively large and unique home, extending to over 1800 sq ft, including the self contained annexe to the rear.
The rear views are stunning and uninterrupted. You will never tire of looking at the countryside and green belt land.
FULL GALLERY
The house was originally two cottages, now successfully knocked through into one.
Upper Busker House is a deceptively large and unique home, extending to over 1800 sq ft, including the self contained annexe to the rear.
The rear views are stunning and uninterrupted. You will never tire of looking at the countryside and green belt land.
FULL GALLERY
The house was originally two cottages, now successfully knocked through into one.
Upper Busker House is a deceptively large and unique home, extending to over 1800 sq ft, including the self contained annexe to the rear.
The rear views are stunning and uninterrupted. You will never tire of looking at the countryside and green belt land.
FULL GALLERY
The house was originally two cottages, now successfully knocked through into one.
Upper Busker House is a deceptively large and unique home, extending to over 1800 sq ft, including the self contained annexe to the rear.
The rear views are stunning and uninterrupted. You will never tire of looking at the countryside and green belt land.
FULL GALLERY
The house was originally two cottages, now successfully knocked through into one.
Upper Busker House is a deceptively large and unique home, extending to over 1800 sq ft, including the self contained annexe to the rear.
The rear views are stunning and uninterrupted. You will never tire of looking at the countryside and green belt land.
FULL GALLERY
The house was originally two cottages, now successfully knocked through into one.
Upper Busker House is a deceptively large and unique home, extending to over 1800 sq ft, including the self contained annexe to the rear.
The rear views are stunning and uninterrupted. You will never tire of looking at the countryside and green belt land.
FULL GALLERY
The house was originally two cottages, now successfully knocked through into one.
Upper Busker House is a deceptively large and unique home, extending to over 1800 sq ft, including the self contained annexe to the rear.
The rear views are stunning and uninterrupted. You will never tire of looking at the countryside and green belt land.
FULL GALLERY
The house was originally two cottages, now successfully knocked through into one.
Upper Busker House is a deceptively large and unique home, extending to over 1800 sq ft, including the self contained annexe to the rear.
The rear views are stunning and uninterrupted. You will never tire of looking at the countryside and green belt land.
FULL GALLERY
The house was originally two cottages, now successfully knocked through into one.
Upper Busker House is a deceptively large and unique home, extending to over 1800 sq ft, including the self contained annexe to the rear.
The rear views are stunning and uninterrupted. You will never tire of looking at the countryside and green belt land.
FULL GALLERY
The house was originally two cottages, now successfully knocked through into one.
Upper Busker House is a deceptively large and unique home, extending to over 1800 sq ft, including the self contained annexe to the rear.
The rear views are stunning and uninterrupted. You will never tire of looking at the countryside and green belt land.
FULL GALLERY
The house was originally two cottages, now successfully knocked through into one.
Upper Busker House is a deceptively large and unique home, extending to over 1800 sq ft, including the self contained annexe to the rear.
The rear views are stunning and uninterrupted. You will never tire of looking at the countryside and green belt land.
FULL GALLERY
The house was originally two cottages, now successfully knocked through into one.
Upper Busker House is a deceptively large and unique home, extending to over 1800 sq ft, including the self contained annexe to the rear.
The rear views are stunning and uninterrupted. You will never tire of looking at the countryside and green belt land.
FULL GALLERY
The house was originally two cottages, now successfully knocked through into one.
Upper Busker House is a deceptively large and unique home, extending to over 1800 sq ft, including the self contained annexe to the rear.
The rear views are stunning and uninterrupted. You will never tire of looking at the countryside and green belt land.
FULL GALLERY
The house was originally two cottages, now successfully knocked through into one.
Upper Busker House is a deceptively large and unique home, extending to over 1800 sq ft, including the self contained annexe to the rear.
The rear views are stunning and uninterrupted. You will never tire of looking at the countryside and green belt land.
FULL GALLERY
The house was originally two cottages, now successfully knocked through into one.
Upper Busker House is a deceptively large and unique home, extending to over 1800 sq ft, including the self contained annexe to the rear.
The rear views are stunning and uninterrupted. You will never tire of looking at the countryside and green belt land.
FULL GALLERY
The house was originally two cottages, now successfully knocked through into one.
Upper Busker House is a deceptively large and unique home, extending to over 1800 sq ft, including the self contained annexe to the rear.
The rear views are stunning and uninterrupted. You will never tire of looking at the countryside and green belt land.
FULL GALLERY
The house was originally two cottages, now successfully knocked through into one.
Upper Busker House is a deceptively large and unique home, extending to over 1800 sq ft, including the self contained annexe to the rear.
The rear views are stunning and uninterrupted. You will never tire of looking at the countryside and green belt land.
FULL GALLERY
The house was originally two cottages, now successfully knocked through into one.
Upper Busker House is a deceptively large and unique home, extending to over 1800 sq ft, including the self contained annexe to the rear.
The rear views are stunning and uninterrupted. You will never tire of looking at the countryside and green belt land.
FULL GALLERY
The house was originally two cottages, now successfully knocked through into one.
Upper Busker House is a deceptively large and unique home, extending to over 1800 sq ft, including the self contained annexe to the rear.
The rear views are stunning and uninterrupted. You will never tire of looking at the countryside and green belt land.
FULL GALLERY
The house was originally two cottages, now successfully knocked through into one.
Upper Busker House is a deceptively large and unique home, extending to over 1800 sq ft, including the self contained annexe to the rear.
The rear views are stunning and uninterrupted. You will never tire of looking at the countryside and green belt land.
FULL GALLERY
The house was originally two cottages, now successfully knocked through into one.
Upper Busker House is a deceptively large and unique home, extending to over 1800 sq ft, including the self contained annexe to the rear.
The rear views are stunning and uninterrupted. You will never tire of looking at the countryside and green belt land.
FULL GALLERY
The house was originally two cottages, now successfully knocked through into one.
Upper Busker House is a deceptively large and unique home, extending to over 1800 sq ft, including the self contained annexe to the rear.
The rear views are stunning and uninterrupted. You will never tire of looking at the countryside and green belt land.
FULL GALLERY
The house was originally two cottages, now successfully knocked through into one.
Upper Busker House is a deceptively large and unique home, extending to over 1800 sq ft, including the self contained annexe to the rear.
The rear views are stunning and uninterrupted. You will never tire of looking at the countryside and green belt land.
FULL GALLERY
The house was originally two cottages, now successfully knocked through into one.
Upper Busker House is a deceptively large and unique home, extending to over 1800 sq ft, including the self contained annexe to the rear.
The rear views are stunning and uninterrupted. You will never tire of looking at the countryside and green belt land.
FULL GALLERY
The house was originally two cottages, now successfully knocked through into one.
Upper Busker House is a deceptively large and unique home, extending to over 1800 sq ft, including the self contained annexe to the rear.
The rear views are stunning and uninterrupted. You will never tire of looking at the countryside and green belt land.
FULL GALLERY
The house was originally two cottages, now successfully knocked through into one.
Upper Busker House is a deceptively large and unique home, extending to over 1800 sq ft, including the self contained annexe to the rear.
The rear views are stunning and uninterrupted. You will never tire of looking at the countryside and green belt land.
FULL GALLERY
The house was originally two cottages, now successfully knocked through into one.
Upper Busker House is a deceptively large and unique home, extending to over 1800 sq ft, including the self contained annexe to the rear.
The rear views are stunning and uninterrupted. You will never tire of looking at the countryside and green belt land.
FULL GALLERY
The house was originally two cottages, now successfully knocked through into one.
Upper Busker House is a deceptively large and unique home, extending to over 1800 sq ft, including the self contained annexe to the rear.
The rear views are stunning and uninterrupted. You will never tire of looking at the countryside and green belt land.
FULL GALLERY
The house was originally two cottages, now successfully knocked through into one.
Upper Busker House is a deceptively large and unique home, extending to over 1800 sq ft, including the self contained annexe to the rear.
The rear views are stunning and uninterrupted. You will never tire of looking at the countryside and green belt land.
FULL GALLERY
The house was originally two cottages, now successfully knocked through into one.
Upper Busker House is a deceptively large and unique home, extending to over 1800 sq ft, including the self contained annexe to the rear.
The rear views are stunning and uninterrupted. You will never tire of looking at the countryside and green belt land.
v
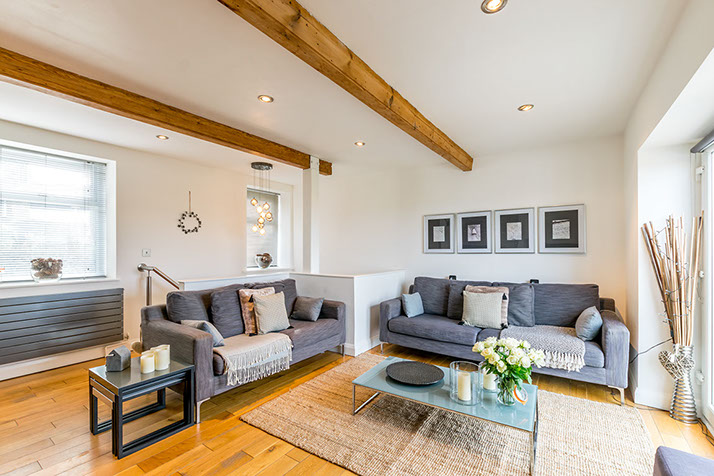

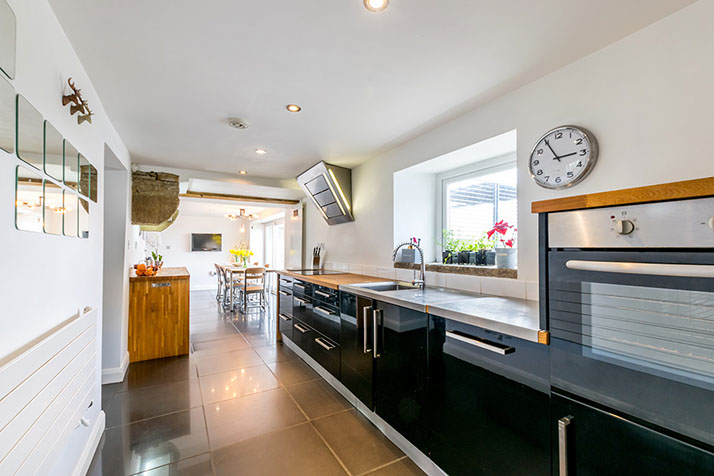
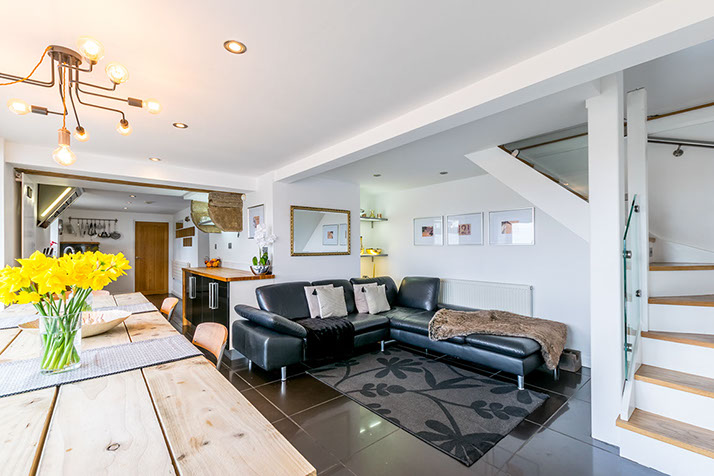
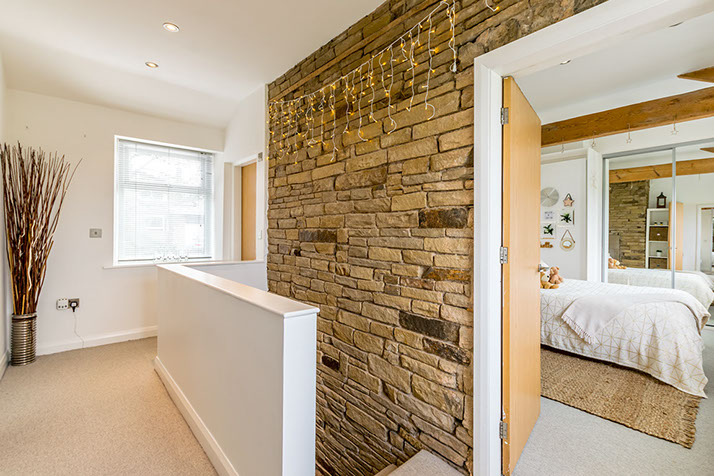
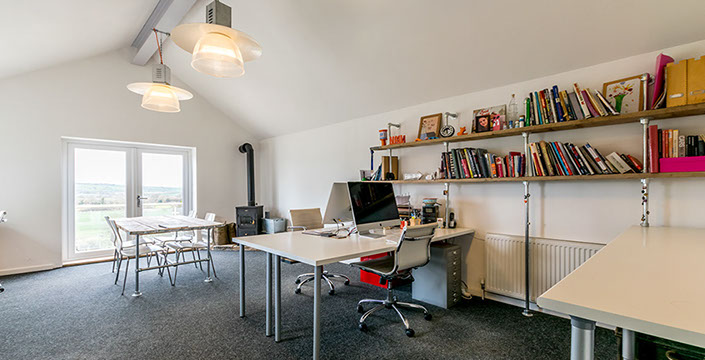
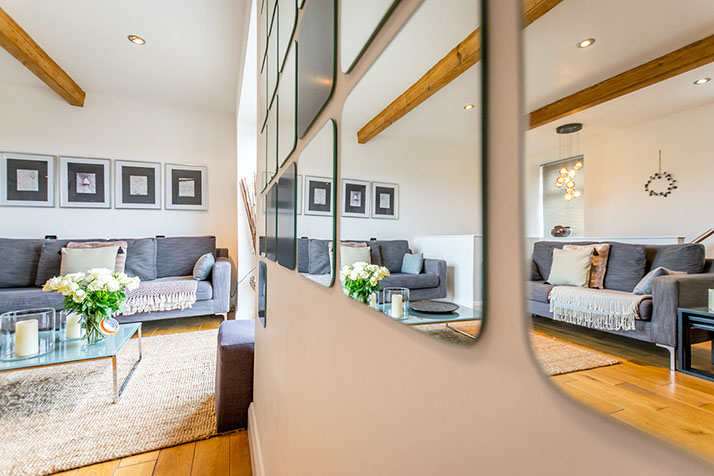
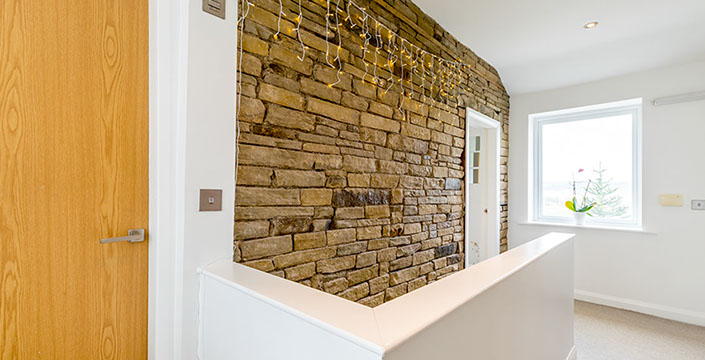
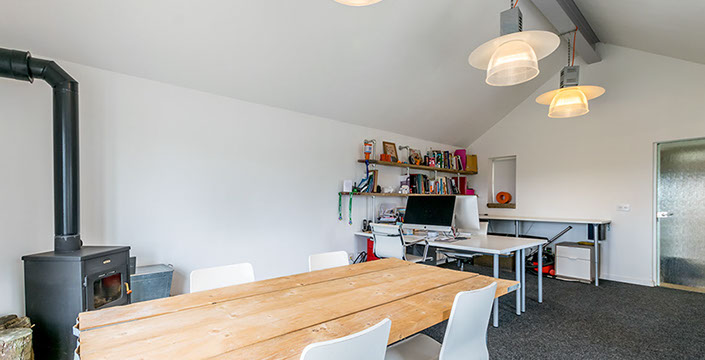









LIVING SPACES
A contemporary living space with traditional features such as exposed stone walls, oak floors and original fireplaces.
Decorated and furnished to a high standard throughout.
The home has continuous neutral grey tones through every floor and every room.
LIVING SPACES
A contemporary living space with traditional features such as exposed stone walls, oak floors and original fireplaces.
Decorated and furnished to a high standard throughout.
The home has continuous neutral grey tones through every floor and every room.
LIVING SPACES
A contemporary living space with traditional features such as exposed stone walls, oak floors and original fireplaces.
Decorated and furnished to a high standard throughout.
The home has continuous neutral grey tones through every floor and every room.
LIVING SPACES
A contemporary living space with traditional features such as exposed stone walls, oak floors and original fireplaces.
Decorated and furnished to a high standard throughout.
The home has continuous neutral grey tones through every floor and every room.
LIVING SPACES
A contemporary living space with traditional features such as exposed stone walls, oak floors and original fireplaces.
Decorated and furnished to a high standard throughout.
The home has continuous neutral grey tones through every floor and every room.
LIVING SPACES
A contemporary living space with traditional features such as exposed stone walls, oak floors and original fireplaces.
Decorated and furnished to a high standard throughout.
The home has continuous neutral grey tones through every floor and every room.
LIVING SPACES
A contemporary living space with traditional features such as exposed stone walls, oak floors and original fireplaces.
Decorated and furnished to a high standard throughout.
The home has continuous neutral grey tones through every floor and every room.
LIVING SPACES
A contemporary living space with traditional features such as exposed stone walls, oak floors and original fireplaces.
Decorated and furnished to a high standard throughout.
The home has continuous neutral grey tones through every floor and every room.
LIVING SPACES
A contemporary living space with traditional features such as exposed stone walls, oak floors and original fireplaces.
Decorated and furnished to a high standard throughout.
The home has continuous neutral grey tones through every floor and every room.
v
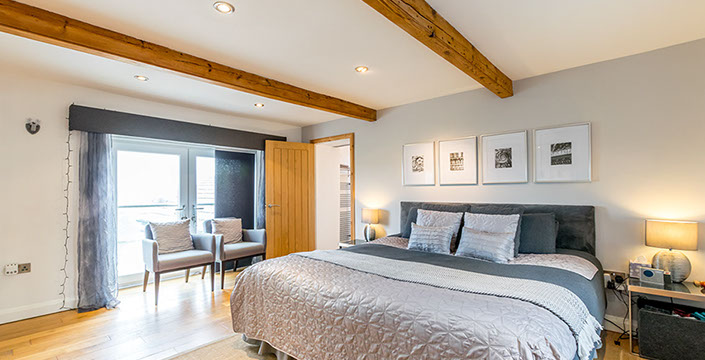
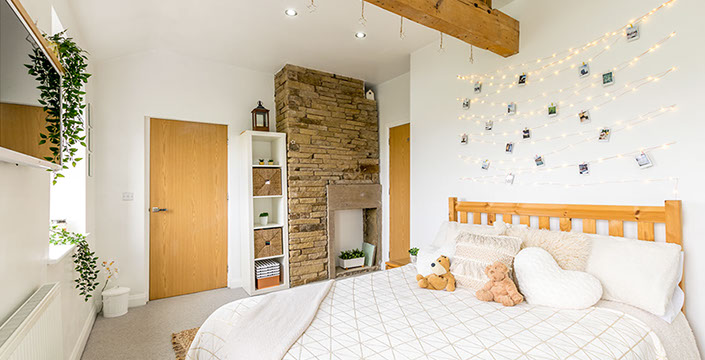
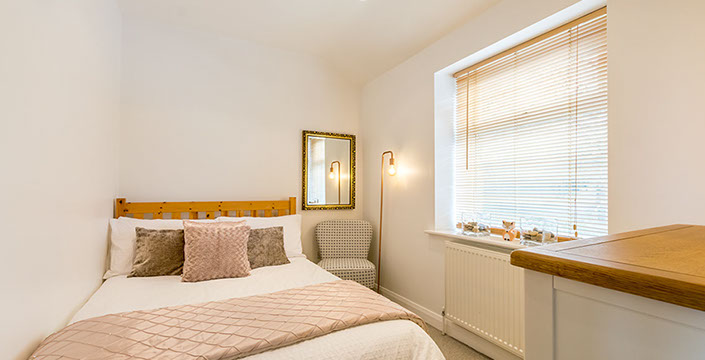
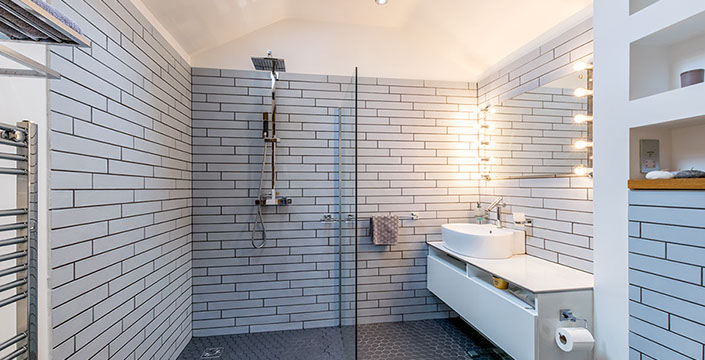
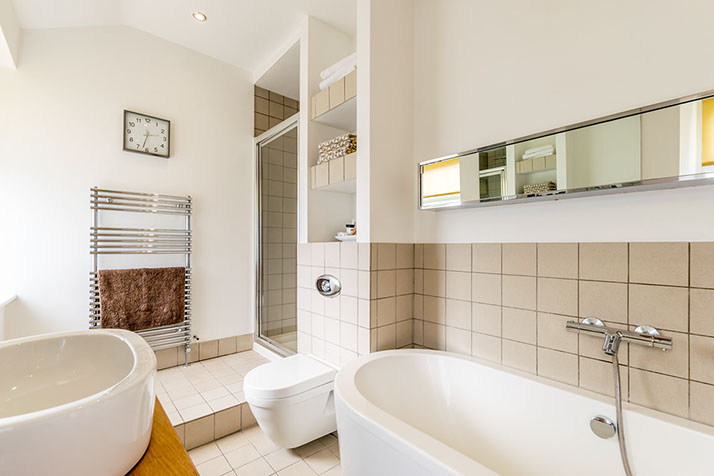
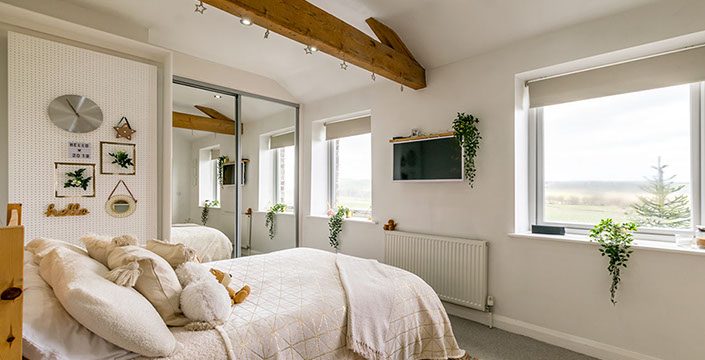
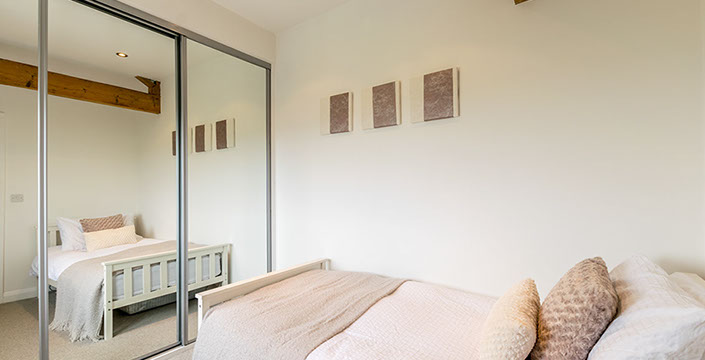
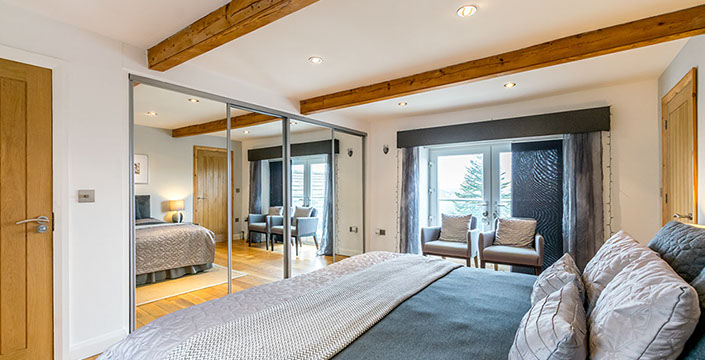
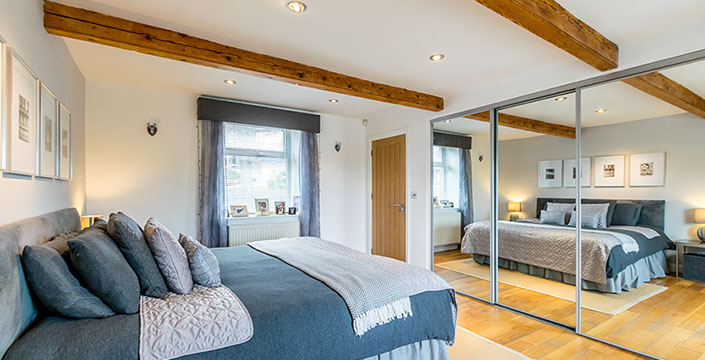









BEDROOM AND BATHROOMS
Master suite with walk-in wet room.
Bedroom 2 with jack and Jill access to family bathroom, 2 further bedrooms.
Decorated and/or tiled to a high standard throughout.
The home has continuous neutral grey tones through every floor and every room.
BEDROOM AND BATHROOMS
Master suite with walk-in wet room.
Bedroom 2 with jack and Jill access to family bathroom, 2 further bedrooms.
Decorated and/or tiled to a high standard throughout.
The home has continuous neutral grey tones through every floor and every room.
BEDROOM AND BATHROOMS
Master suite with walk-in wet room.
Bedroom 2 with jack and Jill access to family bathroom, 2 further bedrooms.
Decorated and/or tiled to a high standard throughout.
The home has continuous neutral grey tones through every floor and every room.
BEDROOM AND BATHROOMS
Master suite with walk-in wet room.
Bedroom 2 with jack and Jill access to family bathroom, 2 further bedrooms.
Decorated and/or tiled to a high standard throughout.
The home has continuous neutral grey tones through every floor and every room.
BEDROOM AND BATHROOMS
Master suite with walk-in wet room.
Bedroom 2 with jack and Jill access to family bathroom, 2 further bedrooms.
Decorated and/or tiled to a high standard throughout.
The home has continuous neutral grey tones through every floor and every room.
BEDROOM AND BATHROOMS
Master suite with walk-in wet room.
Bedroom 2 with jack and Jill access to family bathroom, 2 further bedrooms.
Decorated and/or tiled to a high standard throughout.
The home has continuous neutral grey tones through every floor and every room.
BEDROOM AND BATHROOMS
Master suite with walk-in wet room.
Bedroom 2 with jack and Jill access to family bathroom, 2 further bedrooms.
Decorated and/or tiled to a high standard throughout.
The home has continuous neutral grey tones through every floor and every room.
BEDROOM AND BATHROOMS
Master suite with walk-in wet room.
Bedroom 2 with jack and Jill access to family bathroom, 2 further bedrooms.
Decorated and/or tiled to a high standard throughout.
The home has continuous neutral grey tones through every floor and every room.
BEDROOM AND BATHROOMS
Master suite with walk-in wet room.
Bedroom 2 with jack and Jill access to family bathroom, 2 further bedrooms.
Decorated and/or tiled to a high standard throughout.
The home has continuous neutral grey tones through every floor and every room.
v
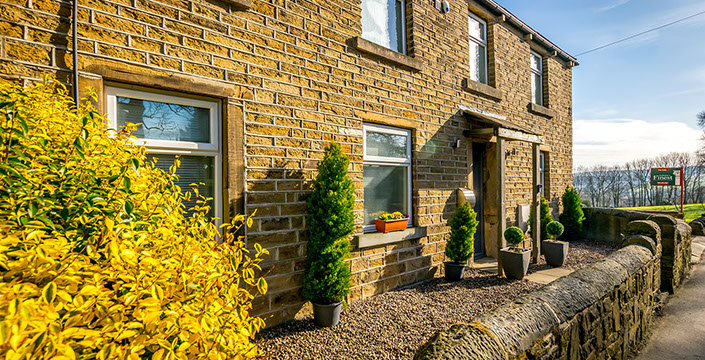
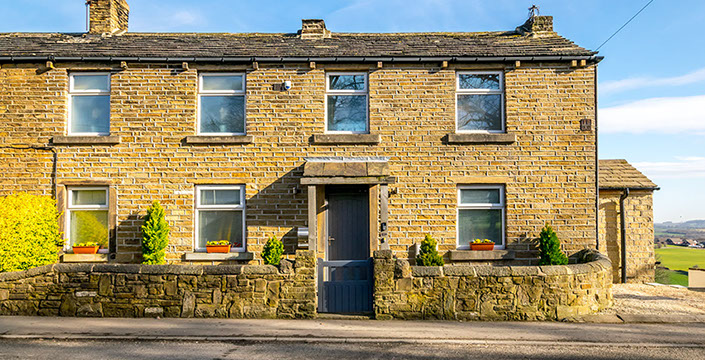
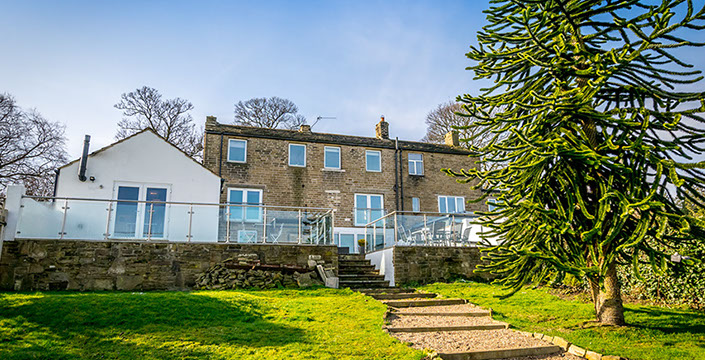
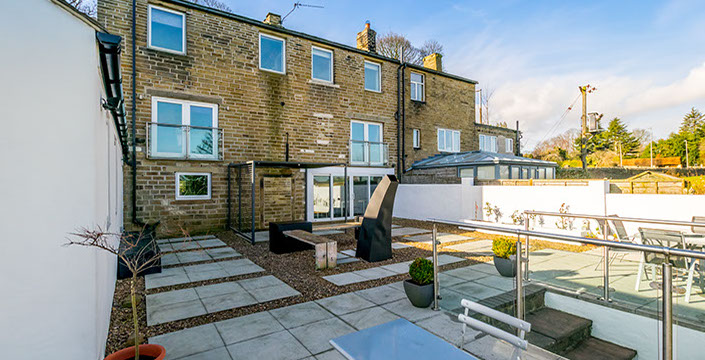
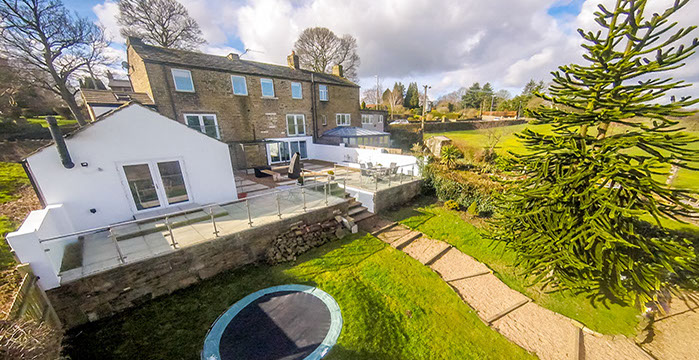
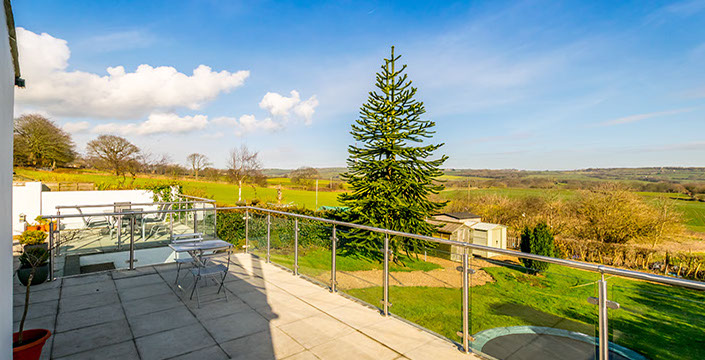
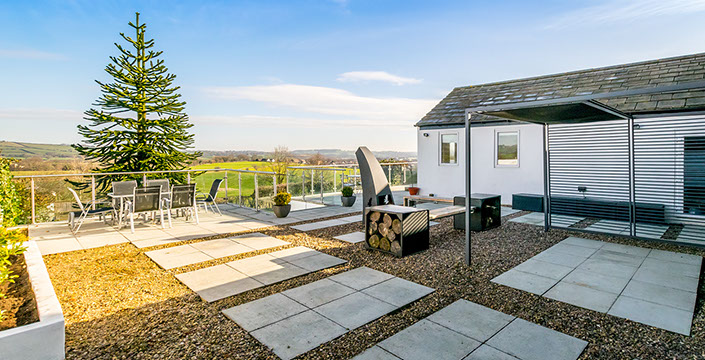
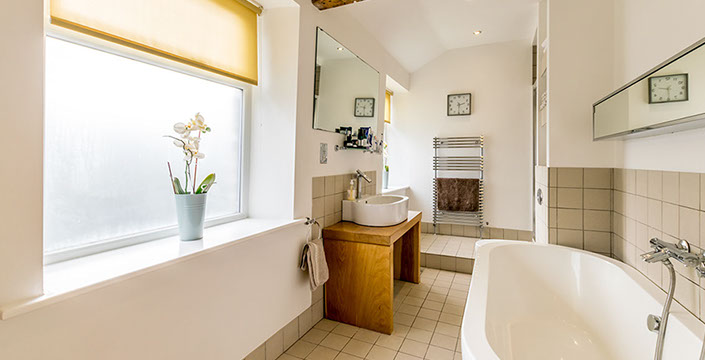







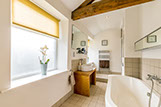
EXTERNALS
The house was originally two cottages, now successfully knocked through into one.
It has a history of being a local laundry on the entire ground floor, servicing nearby homes.
The rear views are stunning and uninterrupted. You will never tire of looking at the countryside and green belt land.
EXTERNALS
The house was originally two cottages, now successfully knocked through into one.
It has a history of being a local laundry on the entire ground floor, servicing nearby homes.
The rear views are stunning and uninterrupted. You will never tire of looking at the countryside and green belt land.
EXTERNALS
The house was originally two cottages, now successfully knocked through into one.
It has a history of being a local laundry on the entire ground floor, servicing nearby homes.
The rear views are stunning and uninterrupted. You will never tire of looking at the countryside and green belt land.
EXTERNALS
The house was originally two cottages, now successfully knocked through into one.
It has a history of being a local laundry on the entire ground floor, servicing nearby homes.
The rear views are stunning and uninterrupted. You will never tire of looking at the countryside and green belt land.
EXTERNALS
The house was originally two cottages, now successfully knocked through into one.
It has a history of being a local laundry on the entire ground floor, servicing nearby homes.
The rear views are stunning and uninterrupted. You will never tire of looking at the countryside and green belt land.
EXTERNALS
The house was originally two cottages, now successfully knocked through into one.
It has a history of being a local laundry on the entire ground floor, servicing nearby homes.
The rear views are stunning and uninterrupted. You will never tire of looking at the countryside and green belt land.
EXTERNALS
The house was originally two cottages, now successfully knocked through into one.
It has a history of being a local laundry on the entire ground floor, servicing nearby homes.
The rear views are stunning and uninterrupted. You will never tire of looking at the countryside and green belt land.
EXTERNALS
The house was originally two cottages, now successfully knocked through into one.
It has a history of being a local laundry on the entire ground floor, servicing nearby homes.
The rear views are stunning and uninterrupted. You will never tire of looking at the countryside and green belt land.
v
11a Busker Lane, Scissett, Huddersfield, West Yorkshire HD8 9JU
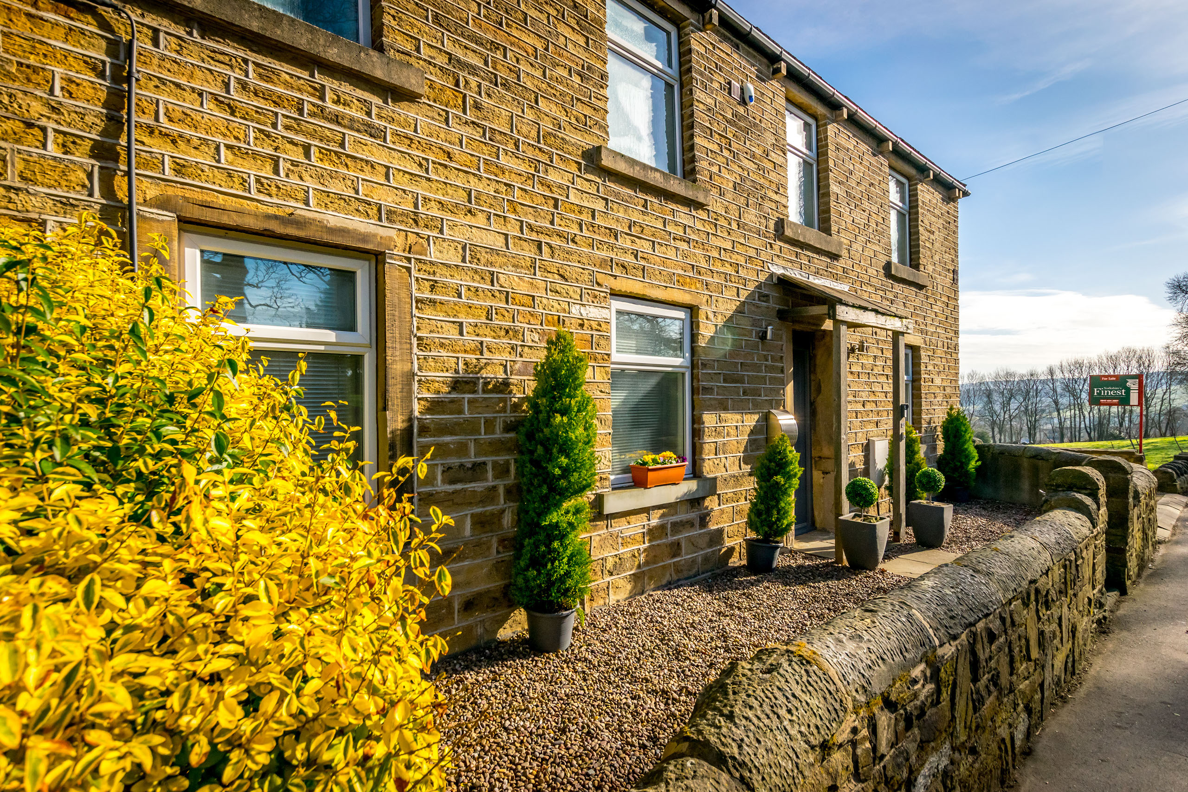
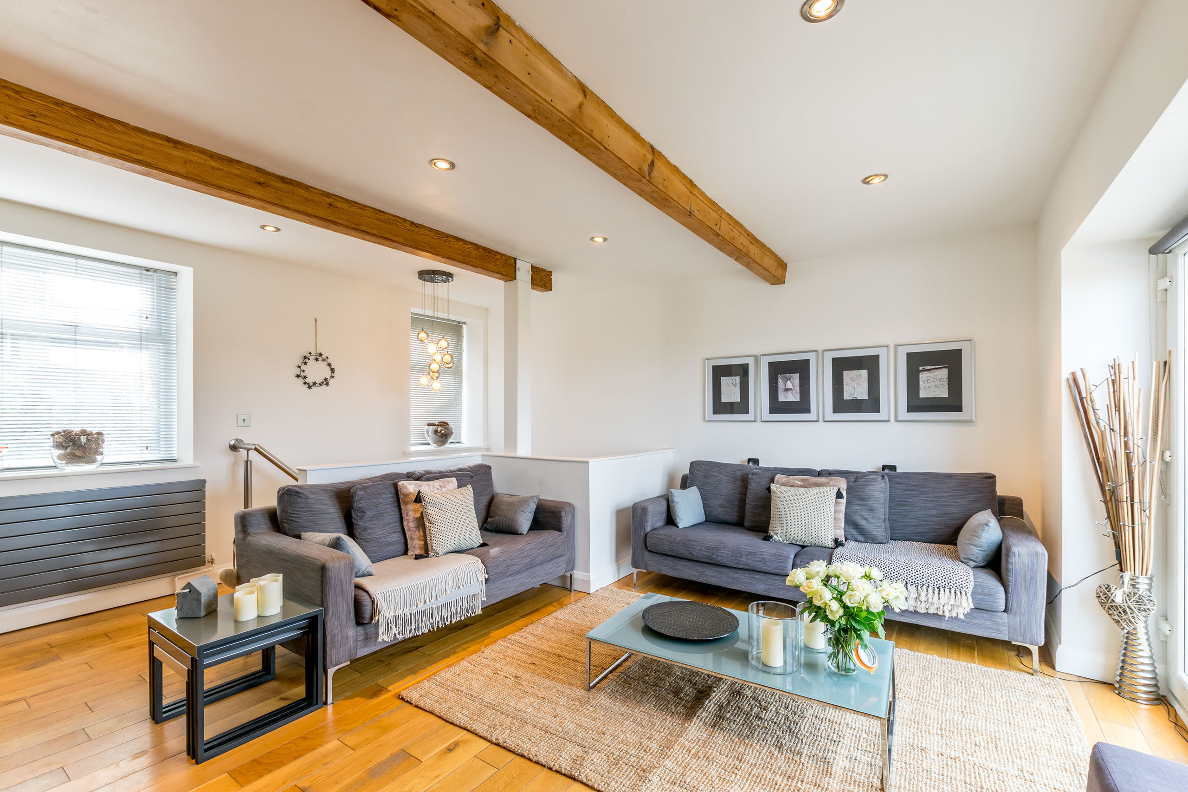
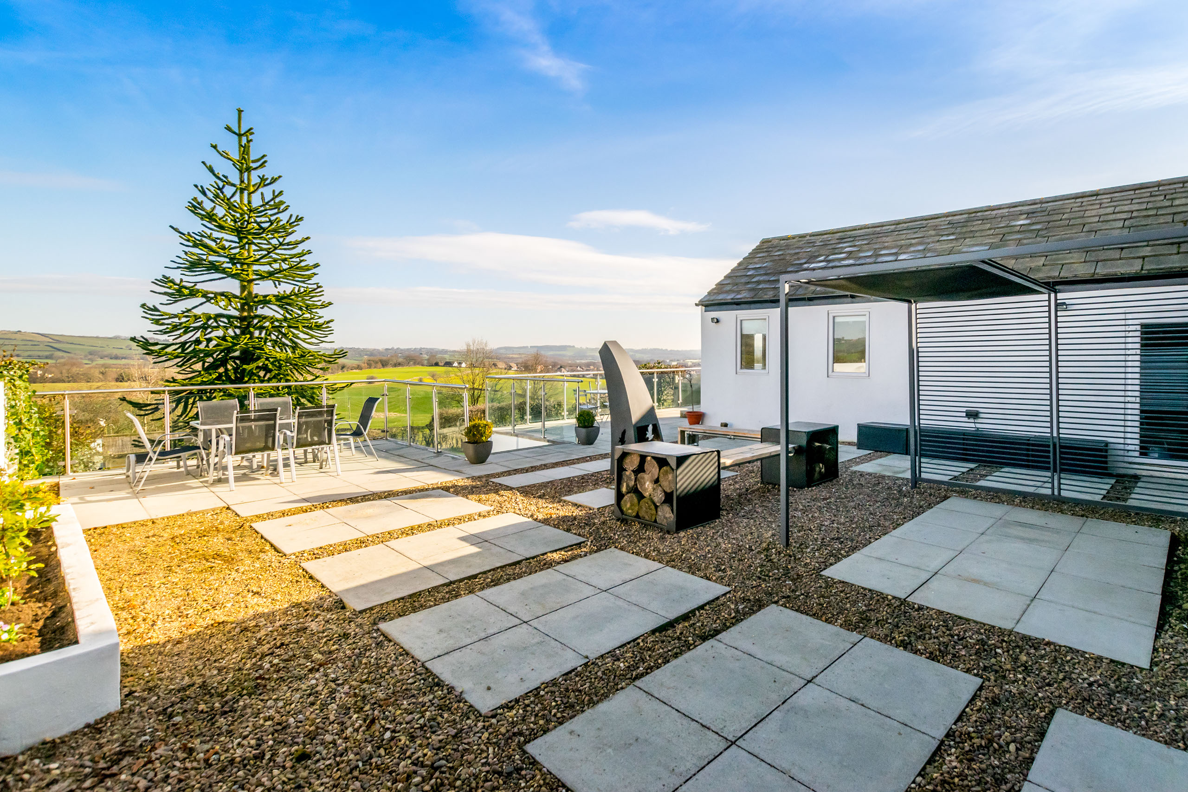
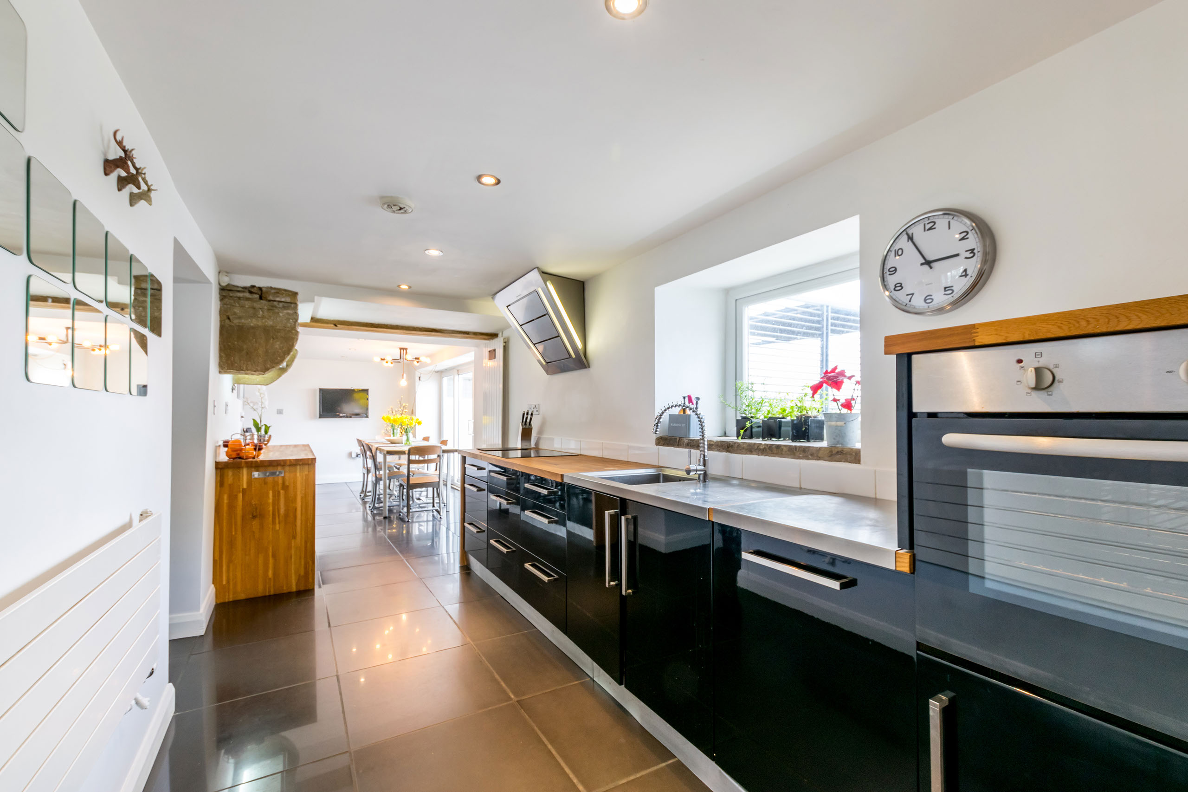
GROUND FLOOR
Lounge with wood burning stove in original stone fireplace and Juliet balcony and open staircase to lower ground floor.
Master Bedroom Suite on ground floor level, dual aspect, taking up the full width of the property, with en-suite wet room, walk in wardrobe and Juliet balcony to take advantage of the rear views.
FIRST FLOOR
Bedroom 2 double, with sliding mirror fitted wardrobes and fantastic views to the rear of the property, feature original fireplace and Jack-and-Jill access to the family bathroom.
Bedroom 3 double, with window to front aspect.
Bedroom 4 single, with sliding mirror fitted wardrobes and fantastic views to the rear.
Family Bathroom with WC, large shower cubicle, free-standing bath, sink on oak plinth.
Landing Area with exposed feature stone wall.
LOWER GROUND FLOOR
Open plan kitchen / dining / family room, with electric hob, stainless steel cooker hood, single oven, separate walk-in pantry housing three fridge / freezers and storage space. Space for corner sofa and dining table to seat 10.
Utility cupboard with WC
SELF-CONTAINED ANNEXE
Large open space of 20’9” x 13’9” with double height ceiling, separate entrance approached down steps from the drive, as well as being accessible from the main house and wood burning stove. The annexe is ideal as a flexible space for use as a home office, lounge, garden room or suite for dependent relative / teenager.
EXTERNALLY
Off road parking and a small contained garden area to the front aspect.
The rear of the property is accessed from the kitchen and annexe through sliding patio doors / french doors and features a large patio area with bespoke seating around a chiminea, extensive glass balustrading and steps to the garden beyond. This has lawned areas, a large mature Chillean Pine Tree (Monkey Puzzle), 2 sheds and a decking area to take advantage of all day sun.
The garden adjoins open green belt fields (often with livestock) with hawthorn hedging providing security and privacy for children and pets.
The property benefits from mains gas, mains electricity, water and sewerage. It has an alarm system, double glazing, central heating and 2 separate fibre optic broadband lines available.
Sky TV to all floors.
The property has the feel of a homely cottage from the road view, but once inside, the true extent of the home becomes apparent, with flexible accommodation over 3 levels. Originally two cottages now having undergone a comprehensive structural and cosmetic refurbishment programme to combine the two into one contemporary living space with traditional features such as exposed stone walls, oak floors and original fireplaces. All designed to take advantage of the spectacular views toward Emley and Pilling Lane.
floorplans
about
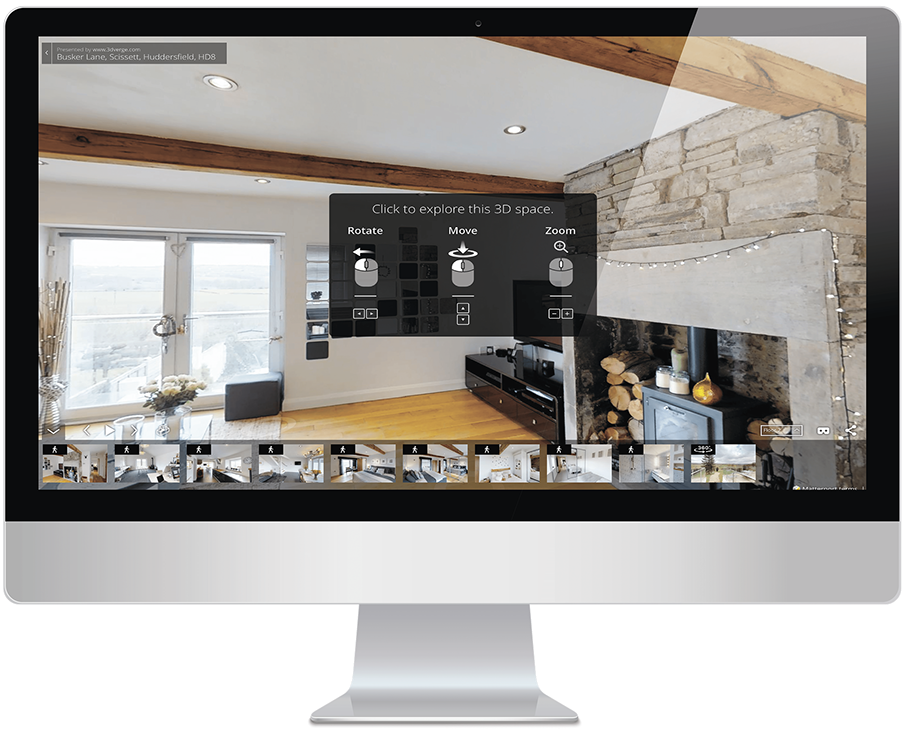
3d tour
slideshow
Upper Busker House
contact
Orange Circle © 2018 - All Rights Reserved
Upper Busker House 11a Busker Lane, Scissett Huddersfield West Yorkshire HD8 9JU